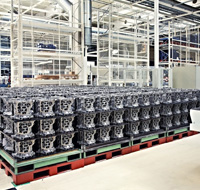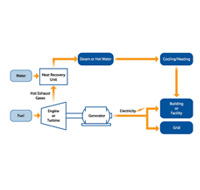Combined Heat & Power Solution for a Commercial/Industrial Facility
Problem
A commercial/industrial client's facility was sorely outdated and inefficient, and escalating utility costs were negatively impacting their ability to control already tight profit margins. The plant housed a variety of process machinery and operated on a 6 pm to 6 am schedule throughout the year.
Their existing combined heat and power unit was installed in 1987 and had become increasingly difficult to maintain. The interior lighting was also obsolete and needed upgrading to more contemporary energy efficient technologies and control systems.
Solution
To update their plant, n2 Integrated Energy Solutions, LLC removed the existing power generation equipment and replaced it with a new high-tech reciprocating engine that matched the facility's base electrical load. We were able to utilize their existing absorption chiller, and we re-configured it to run off the hot water from the water jacket and exhaust gases of the engine. The new combined heat and power plant operates at peak electrical and thermal efficiency and offsets more that 75% of the natural gas required for hot water generation. We also installed power factor compensation equipment on the electrical mains as well as new energy efficient lighting and controls that consume 50% less energy than their existing system.
Since peak electricity consumption for this facility is off hours, excess power production is sold back to the grid during peak hours to enhance financial return. This system also qualified for the utility's rebate program. Overall, our solution provided an outstanding 50% to 70% increase in energy efficiency, significantly reducing expenses as well as environmental impact.
To learn more about his project, or if you are interested in a clean energy upgrade for your facility, contact us today.
(Click on thumbnail to enlarge)





 Print This Page
Print This Page Email This Page
Email This Page